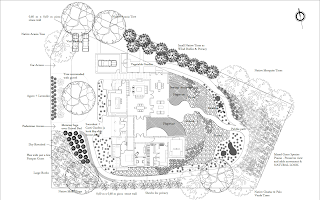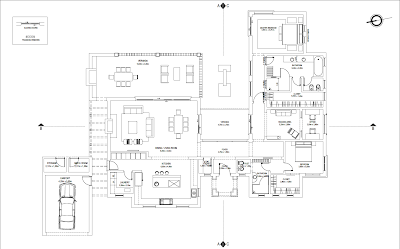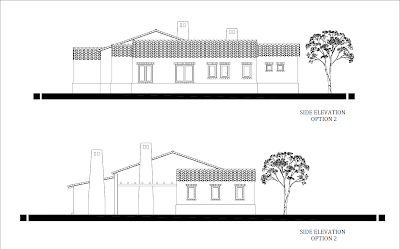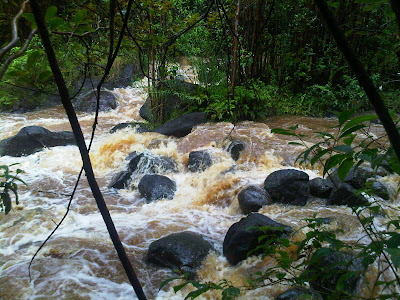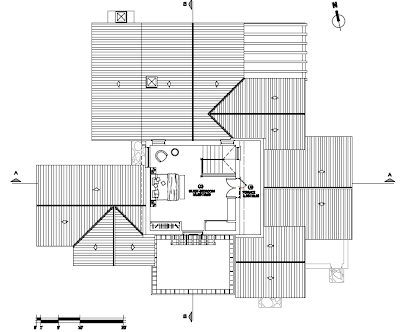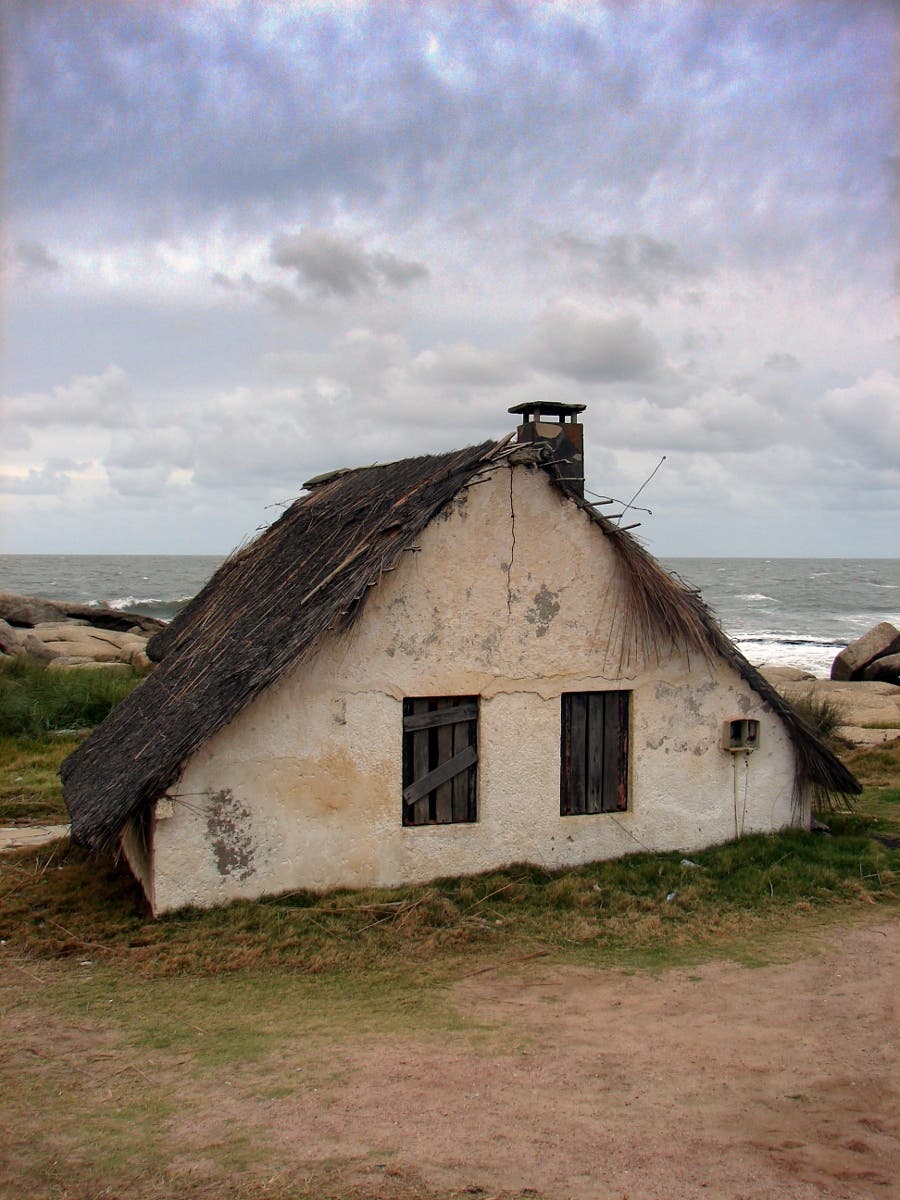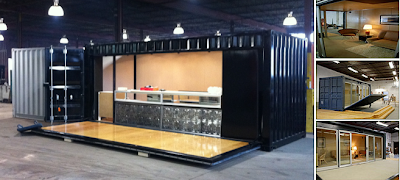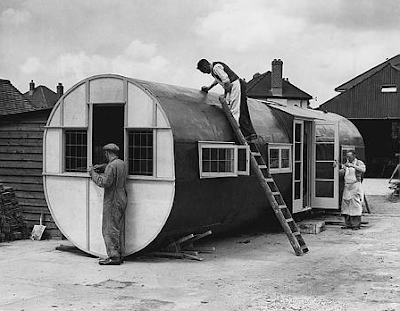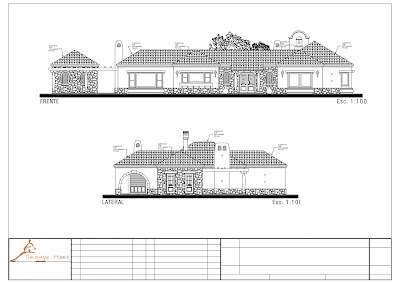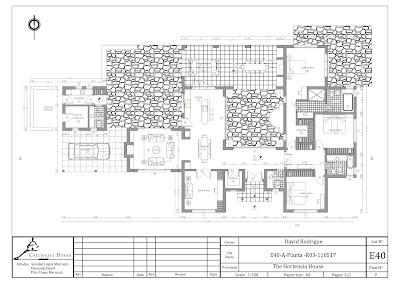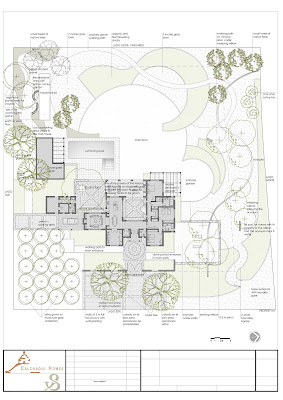Some things we learned along the way:
Appliances: do the shopping yourself. Salta had everything we wanted, i.e., dishwasher, garbage disposal, kitchen stove, microwave oven, refrigerator, washer, dryer, wine refrigerator (see below). Be aware that standard kitchen stoves have burners with low BTU ratings. We bought our kitchen stove at a restaurant supply store; the lowest-rated burner has a higher BTU rating than any of the burners on a standard stove. We chose a combination washer/dryer because with only two of us, that's a more economic solution, plus we have a tender (walled-in-but-unroofed clothes drying area) just outside the exterior laundry room door. Choose what you want as early as possible & ask CH to buy & store them so that you don't pay more later due to inflation. Also, that way the builder & cabinet maker know exactly what size to leave for each appliance.
Cabinetry: we went with standard sizes (instead of custom) because it was more economical. Because our kitchen counters are deeper in some places than the standard lower cabinets, the builder built pony walls between the real kitchen wall & the back of the cabinets.
Closets: if you don't want your closets (clothes closets, hall closets, linen closets, pantry) to have raised floors, say so. The Argentine standard seems to be closet floors raised 2-3" above the real floor. We didn't see the point.
Construction Bid: ours did not include appliances, cabinets (unless built by our builder's carpenter), heating & air conditioning, lighting. Landscaping was a separate bid.
Door & Window Glass: we went with DVH, D
oble Vidrio Hermético, which means double-paned windows. It's an energy-saving way to keep the house warmer in winter, cooler in summer.
Door & Window Screens: yes, you need them; flies & mosquitoes can be very annoying at certain times of year. We could not obtain the kind of fiberglass screening we're used to in the US, so we're going with very fine mesh metal screening, which comes in one color, silver, which will be painted black so that it does not reflect the sunlight.
Driveway: we don't want gravel & couldn't afford pavers, so we're going with asphalt; we've asked for our driveway to be paved the next time La Estancia has a road-paving event.
Electrical switches & outlets: find what you like on the Internet & specify the brand & model. They are different from what we're used to. Lots of switch models have lights in them, which we did not want (I like it dark at night). Note that switch plates are oriented vertically, not horizontally, so if you have more than one switch in a plate, specify above & below, not left & right. Also, request at least two outlets in each outlet plate (or you may not get two).
Fans: bathroom exhaust fans: no, an open window will dry the bathroom out in short order; kitchen stove hood & fan: no, we have good ventilation in the kitchen & throughout the house; ceiling fans: yes, we'll have 7: 3 in the great room, 1 in each of the 2 bedrooms, 2 in the west-looking outside patio. Unless you buy the brand of ceiling fan that's in the Heath Club, ceiling fans are cheap.
Granite: we found what we wanted in Buenos Aires, & then CH had the Salta firm special order our choices.
Handles (cabinets, doors, windows): we chose them over the Internet.
Heating & Cooling: turns out the heating/cooling wall-mounted heat pump units don't heat when it's really cold out. We chose not to go with radiant floor heating because I'm hot-blooded & didn't want to suffer the slow cool-down. We chose Argentine-standard radiator units in each room. A single calefón (instant hot water heater) both supplements (if necessary) our solar hot water & has a separate flow system that heats the water for the radiators. We chose cooling-only wall-mounted AC units, which are less expensive than the heating/cooling heat pump units. Each of these wall-mounted units, whether they are for heating/cooling or just cooling, have an exterior unit along with the interior unit. Decide where you want the exterior units unless you don't mind the noise they'll make. We halved the recommended number of radiator units because we'll also have a wood stove in the great room. We halved the recommended number of AC units because Cafayate locals told us that even in a very hot year, you only need AC about 20 days a year. Besides, we have all those ceiling fans.
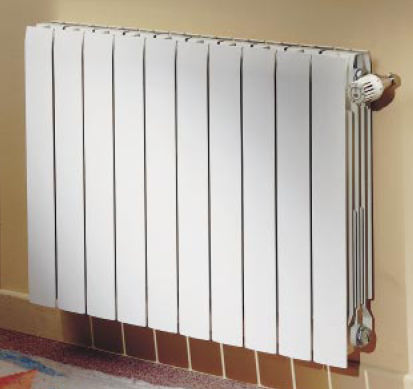 |
| the radiators we'll have look something like this |
Heights: be sure you specify the heights of your clothes hanging bars, countertops, showerheads, towel rods, wall lights (interior & exterior), etc. Argentine standards may not be what you're used to.
Internet connection: wireless doesn't travel well through concrete & rebar. Specify carefully where you want Internet connection points, & recognize that one will not be enough. We have three: great room, master bedroom, upstairs room.
Keys & Locks: unless you want those long black keys, a different one for every lock, ask for Kallay locks & Yale-style keys. We'll have all our locks keyed to a single key.
Lighting: it's good to have your lighting fixtures chosen by the time the walls are up because that's when they lay in the wiring. In fact, they laid in all the ceiling wiring for our first floor before they set the second floor on top of it. We chose all our lighting from a single store in Buenos Aires because we were there & we liked the salesperson. I'm sure we could have found everything in Salta, too. We had no problem choosing fixtures that use low-energy bulbs.
Plumbing fixtures, sinks, & tile: we chose them over the Internet.
Solar Hot Water: CH is working with the vendor we chose, so they now know how this vendor's design works. Decide early if you want solar hot water & whether you want the hot water tank(s) on the roof because that will affect roof design. Roof tanks are the cheapest & most efficient solution, but the tanks must be hidden from view, another design issue. Because we found our solar hot water vendor late in our construction process, we're going with the hot water tank in our mechanical room.
Wine Storage: We don't understand the wine storage areas/rooms designed into the CH houses; who keeps wine at ambient temperature? We bought a 120-bottle wine-storage refrigerator & designed a spot for it in our laundry room.
I'm sure you have topics I haven't addressed. E-me with questions & I'll post more.
